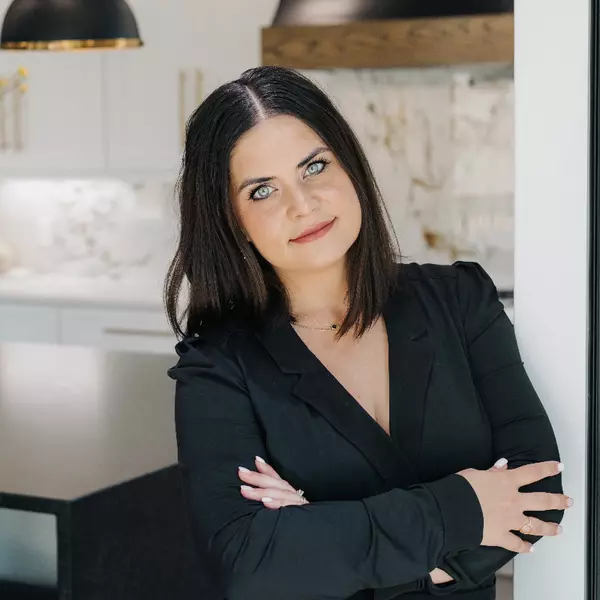$800,000
$825,000
3.0%For more information regarding the value of a property, please contact us for a free consultation.
4 Beds
3 Baths
3,144 SqFt
SOLD DATE : 11/14/2025
Key Details
Sold Price $800,000
Property Type Single Family Home
Sub Type Detached
Listing Status Sold
Purchase Type For Sale
Square Footage 3,144 sqft
Price per Sqft $254
MLS Listing ID VAFQ2017346
Sold Date 11/14/25
Style Colonial
Bedrooms 4
Full Baths 2
Half Baths 1
HOA Y/N No
Abv Grd Liv Area 3,144
Year Built 2020
Annual Tax Amount $5,794
Tax Year 2022
Lot Size 4.000 Acres
Acres 4.0
Property Sub-Type Detached
Property Description
This property has an amazing ASSUMABLE 2.75% VA LOAN for VA eligible purchasers!!! Call your agent or the listing agent for details on loan balance or the assumption process! Welcome to Your Peaceful Escape on 4 Acres- No HOA, Just Freedom! Tucked away in a serene rural setting, this charming property offers the best of both worlds: privacy, space, and natural beauty, all without the restrictions of an HOA. Whether you're dreaming of a mini farm, space to build a workshop, or simply a quiet place to unwind, this 4-acre retreat provides the flexibility to live life your way. Built in 2020, this gorgeous 3,144 sqft, 4 bedroom, 2.5 bathroom colonial on a full unfinished 1,496 square foot basement has so much to offer! Highlights include: a fantastic covered front porch, a large rear deck with hot tub perfect for entertaining, amazing hardwood floors flowing through main level, large family room showcasing the cozy stone fireplace, and a side load 2 car garage with additional 30 amp RV plug and outlet for generator added. The stunning kitchen boasting sleek stainless steel appliances, beautiful granite countertops and convenient center island is sure to please! On the upper level you will discover all 4 bedrooms including the amazing
Location
State VA
County Fauquier
Community Sidewalks
Zoning RA Rural Area
Direction 10596 Shenandoah Path, Catlett VA 20119
Rooms
Basement Exterior Entry, Interior Entry, Walk-Out Access
Interior
Interior Features Breakfast Area, Tray Ceiling(s), Eat-in Kitchen, Kitchen Island
Heating Electric, Heat Pump
Cooling Central Air, Ceiling Fan(s)
Flooring Carpet, Ceramic Tile, Hardwood
Fireplaces Number 1
Fireplaces Type One, Gas, Stone
Fireplace Yes
Window Features Insulated Windows,Low-Emissivity Windows,Screens,Vinyl,ENERGY STAR Qualified Windows
Appliance Built-In Oven, Dishwasher, Electric Range, Microwave, Refrigerator, Humidifier
Exterior
Parking Features Asphalt, Attached, Concrete, Garage, Garage Door Opener, Gravel, Garage Faces Side
Garage Spaces 2.0
Pool None
Community Features Sidewalks
Water Access Desc Private,Well
View Rural, Trees/Woods
Roof Type Architectural
Porch Deck, Porch
Road Frontage Private Road
Garage Yes
Building
Lot Description Wooded
Foundation Poured, Slab
Sewer Septic Tank
Water Private, Well
Level or Stories Three Or More
New Construction No
Schools
Elementary Schools H. M. Pearson
Middle Schools Cedar-Lee
High Schools Liberty (Fauquier)
Others
Tax ID 7920-61-0928
Security Features Carbon Monoxide Detector(s),Smoke Detector(s)
Financing VA
Read Less Info
Want to know what your home might be worth? Contact us for a FREE valuation!

Our team is ready to help you sell your home for the highest possible price ASAP
Bought with Pearson Smith Realty LLC

"My job is to find and attract mastery-based agents to the office, protect the culture, and make sure everyone is happy! "






