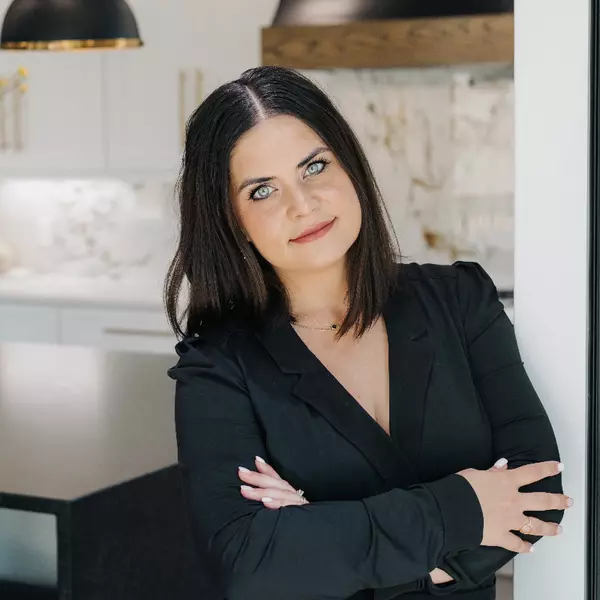$295,312
$309,130
4.5%For more information regarding the value of a property, please contact us for a free consultation.
3 Beds
3 Baths
1,470 SqFt
SOLD DATE : 11/13/2025
Key Details
Sold Price $295,312
Property Type Single Family Home
Sub Type Attached
Listing Status Sold
Purchase Type For Sale
Square Footage 1,470 sqft
Price per Sqft $200
Subdivision Creekside
MLS Listing ID 669317
Sold Date 11/13/25
Bedrooms 3
Full Baths 2
Half Baths 1
HOA Fees $141/mo
HOA Y/N Yes
Abv Grd Liv Area 1,470
Year Built 2025
Tax Year 2025
Lot Size 2,178 Sqft
Acres 0.05
Property Sub-Type Attached
Property Description
MOVE IN READY HOME! Welcome to The Rutledge - This brand-new home is under construction for quick move-in with an estimated completion date for this September - where comfort meets style in this modern 3-bed, 2.5-bath townhome. The spacious main-level family room is perfect for movie nights or entertaining, flowing seamlessly into the open-concept kitchen and dining area. Upstairs, the primary suite offers a private retreat with an en-suite bath for a spa-like experience. Two additional bedrooms and a full bath provide plenty of space for family, guests, or a home office. Enjoy up to $25,000 in incentives for a limited time with our preferred lender. Located at Essence at Creekside—Greene County's best-priced amenity-filled community with 2 pools, clubhouse, fitness center, pickleball courts, playgrounds, walking trails, and stunning mountain views. Just off Route 29 and minutes from Charlottesville and UVA.*Photos of a similar home
Location
State VA
County Greene
Community Pool
Zoning R Residential
Direction Model: 86 Trailfork Road, Barboursville, 22922
Interior
Heating Electric
Cooling Central Air
Flooring Luxury Vinyl Plank
Fireplace No
Appliance Refrigerator
Exterior
Parking Features Attached, Garage
Garage Spaces 1.0
Pool Community, Pool, Association
Community Features Pool
Utilities Available Cable Available
Amenities Available Clubhouse, Playground, Pool, Tennis Court(s)
Water Access Desc Public
Garage Yes
Building
Foundation Slab
Builder Name STANLEY MARTIN HOMES
Sewer Public Sewer
Water Public
Level or Stories Two
New Construction Yes
Schools
Elementary Schools Nathanael Greene
Middle Schools William Monroe
High Schools William Monroe
Others
Tax ID 66k-1-207
Financing Conventional
Read Less Info
Want to know what your home might be worth? Contact us for a FREE valuation!

Our team is ready to help you sell your home for the highest possible price ASAP
Bought with PKASA REALTY

"My job is to find and attract mastery-based agents to the office, protect the culture, and make sure everyone is happy! "






