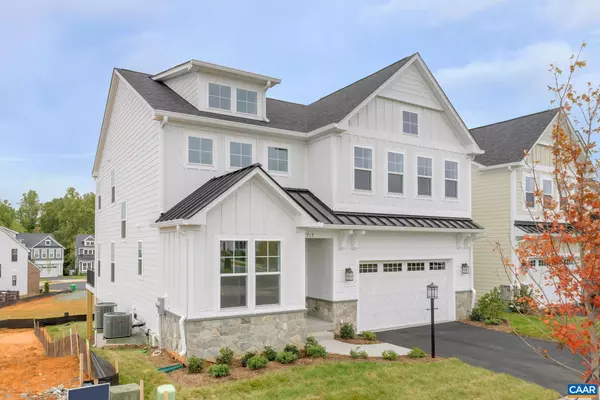$1,027,227
$890,220
15.4%For more information regarding the value of a property, please contact us for a free consultation.
4 Beds
3 Baths
2,981 SqFt
SOLD DATE : 11/14/2025
Key Details
Sold Price $1,027,227
Property Type Single Family Home
Sub Type Detached
Listing Status Sold
Purchase Type For Sale
Square Footage 2,981 sqft
Price per Sqft $344
Subdivision The Grove At Brookhill
MLS Listing ID 661397
Sold Date 11/14/25
Style Craftsman,Farmhouse
Bedrooms 4
Full Baths 2
Half Baths 1
HOA Fees $61/qua
HOA Y/N Yes
Abv Grd Liv Area 2,981
Year Built 2025
Annual Tax Amount $7,602
Tax Year 2025
Lot Size 5,662 Sqft
Acres 0.13
Property Sub-Type Detached
Property Description
Discover modern living at The Grove at Brookhill, a brand-new neighborhood tucked among Charlottesville's scenic woods, yet minutes from the convenience of Route 29 North. This to-be-built Aspen home on an unfinished walkout basement features an open-concept design that balances airy flow with cozy, purposeful spaces. The main level includes a private study, a spacious walk-in pantry, a handy drop zone, and a large kitchen that seamlessly connects to the family room and dining area—perfect for entertaining or family time. Upstairs, a light-filled loft leads to a luxurious owner's suite with a connected laundry room for added ease, 3 additional bedrooms and a large hall bath. Basement can be finished with an optional rec room, bedroom and full bathroom. Enjoy quality features like 2x6 exterior walls, energy-efficient windows, wood shelving, a tankless water heater, and so much more. Photos show a completed Aspen floor plan, with optional upgraded features.
Location
State VA
County Albemarle
Community None, Sidewalks
Zoning R-6 Residential
Direction Route 29 N to Right turn on Polo Grounds Rd. Turn Left on Halsey Ave. Follow Halsey Ave to top of hill, Left on Sablewood Drive. Follow down and home on left.
Rooms
Basement Exterior Entry, Full, Heated, Interior Entry, Unfinished, Walk-Out Access
Interior
Interior Features Double Vanity, Walk-In Closet(s), Entrance Foyer, Eat-in Kitchen, Home Office, Kitchen Island, Loft, Mud Room, Recessed Lighting, Utility Room
Heating Central, Forced Air, Heat Pump, Propane
Cooling Central Air
Flooring Carpet, Ceramic Tile, Hardwood, Luxury Vinyl Plank
Fireplaces Number 1
Fireplaces Type One, Gas, Glass Doors, Gas Log
Fireplace Yes
Window Features Insulated Windows,Low-Emissivity Windows,Screens,Tilt-In Windows,Vinyl,ENERGY STAR Qualified Windows
Appliance Convection Oven, Dishwasher, ENERGY STAR Qualified Dishwasher, Disposal, Gas Range, Microwave, Refrigerator
Laundry Washer Hookup, Dryer Hookup
Exterior
Exterior Feature Awning(s), Rain Gutters, In-Wall Pest Control System
Parking Features Attached, Electricity, Garage Faces Front, Garage, Garage Door Opener
Garage Spaces 2.0
Pool None
Community Features None, Sidewalks
Utilities Available Cable Available, High Speed Internet Available
Amenities Available Playground
View Y/N Yes
Water Access Desc Public
View Mountain(s), Residential, Valley
Roof Type Architectural,Composition,Shingle
Porch Front Porch, Porch
Garage Yes
Building
Lot Description Drainage
Foundation Poured
Builder Name Greenwood Homes
Sewer Public Sewer
Water Public
Level or Stories Two
New Construction Yes
Schools
Elementary Schools Hollymead
Middle Schools Lakeside
High Schools Albemarle
Others
HOA Fee Include Association Management,Common Area Maintenance,Playground,Reserve Fund,Road Maintenance,Snow Removal,Trash
Senior Community No
Security Features Smoke Detector(s),Carbon Monoxide Detector(s)
Financing Conventional
Read Less Info
Want to know what your home might be worth? Contact us for a FREE valuation!

Our team is ready to help you sell your home for the highest possible price ASAP
Bought with LORING WOODRIFF REAL ESTATE ASSOCIATES

"My job is to find and attract mastery-based agents to the office, protect the culture, and make sure everyone is happy! "






