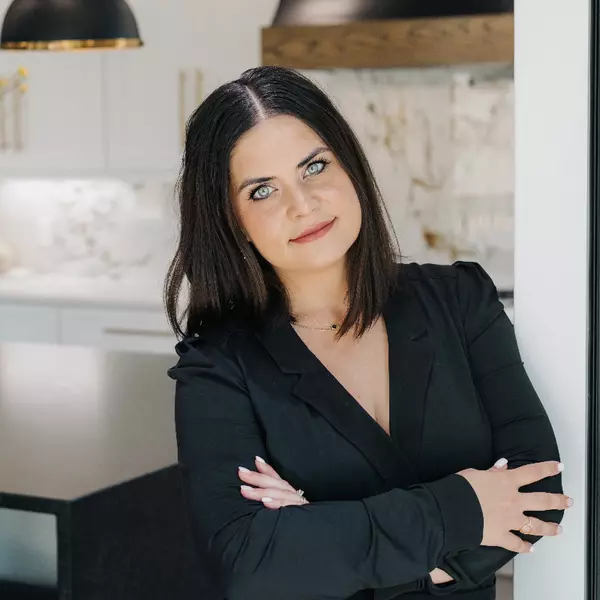$589,710
$589,710
For more information regarding the value of a property, please contact us for a free consultation.
3 Beds
3 Baths
2,117 SqFt
SOLD DATE : 11/12/2025
Key Details
Sold Price $589,710
Property Type Single Family Home
Sub Type Attached
Listing Status Sold
Purchase Type For Sale
Square Footage 2,117 sqft
Price per Sqft $278
Subdivision Spring Creek
MLS Listing ID 665876
Sold Date 11/12/25
Style Craftsman,Patio Home
Bedrooms 3
Full Baths 2
Half Baths 1
HOA Fees $220/mo
HOA Y/N Yes
Abv Grd Liv Area 2,117
Year Built 2024
Annual Tax Amount $4,245
Tax Year 2025
Lot Size 5,227 Sqft
Acres 0.12
Property Sub-Type Attached
Property Description
This newly completed villa home is move-in ready and designed to work well through every life stage. Built on a walkout basement foundation, the main level includes a spacious primary suite with a private bath and walk-in closet, an open kitchen with a large island and pantry, a dining area, great room with a fireplace, powder room, laundry/mudroom, and garage. Upstairs, you'll find a flexible loft that can be used for guests, hobbies, or relaxing, along with a pocket office, two bedrooms with walk-in closets, and a full bathroom. A screened porch off the main living area adds outdoor living space. Features include 9-foot ceilings on both floors, James Hardie siding with stone accents, quartz countertops, a 42-inch propane fireplace, high-efficiency Trane HVAC system, and a tankless water heater. This home is located in a gated community with lawn care handled by the HOA, offering low-maintenance living. Actual photos!
Location
State VA
County Louisa
Community None, Gated, Pool, Sidewalks
Zoning R Residential
Direction From Spring Creek gate: take first right off roundabout onto Bear Island Parkway. Follow for ~2 miles. Turn right onto Crabapple. Take immediate left onto Bayberry. lot 13 is ahead on the left.
Rooms
Main Level Bedrooms 1
Interior
Interior Features Primary Downstairs, Walk-In Closet(s), Entrance Foyer, Home Office, Kitchen Island, Loft, Recessed Lighting, Utility Room
Heating Central, Forced Air, Propane
Cooling Central Air
Flooring Carpet, Ceramic Tile, Luxury Vinyl Plank
Fireplaces Number 1
Fireplaces Type One, Gas, Glass Doors, Sealed Combustion, Zero Clearance
Fireplace Yes
Window Features Insulated Windows,Low-Emissivity Windows,Screens,Tilt-In Windows,Vinyl,ENERGY STAR Qualified Windows
Appliance Dishwasher, ENERGY STAR Qualified Dishwasher, Gas Cooktop, Disposal, Gas Range, Microwave, Refrigerator, Tankless Water Heater
Laundry Washer Hookup, Dryer Hookup
Exterior
Exterior Feature Awning(s), Rain Gutters
Parking Features Attached, Electricity, Garage Faces Front, Garage, Garage Door Opener
Garage Spaces 2.0
Pool Community, Pool, Association
Community Features None, Gated, Pool, Sidewalks
Utilities Available Cable Available, High Speed Internet Available
Amenities Available Clubhouse, Meeting Room, Picnic Area, Playground, Pool, Tennis Court(s), Trail(s)
Water Access Desc Public
View Residential
Roof Type Architectural,Composition,Shingle
Porch Concrete, Front Porch, Patio, Porch
Garage Yes
Building
Lot Description Level
Foundation Poured, Slab
Builder Name Greenwood Homes
Sewer Public Sewer
Water Public
Level or Stories Two
New Construction Yes
Schools
Elementary Schools Moss-Nuckols
Middle Schools Louisa
High Schools Louisa
Others
HOA Fee Include Association Management,Common Area Maintenance,Clubhouse,Maintenance Grounds,Playground,Pool(s),Road Maintenance,Trash
Senior Community No
Security Features Carbon Monoxide Detector(s),Smoke Detector(s),Gated Community
Financing Cash
Read Less Info
Want to know what your home might be worth? Contact us for a FREE valuation!

Our team is ready to help you sell your home for the highest possible price ASAP
Bought with LONG & FOSTER - GLENMORE

"My job is to find and attract mastery-based agents to the office, protect the culture, and make sure everyone is happy! "






