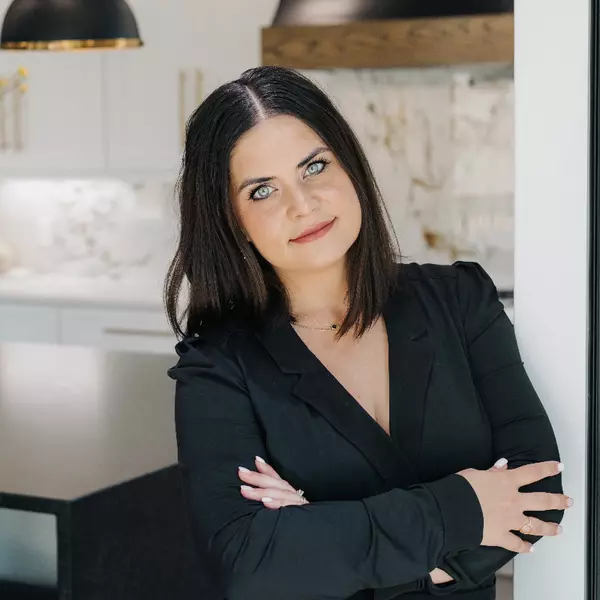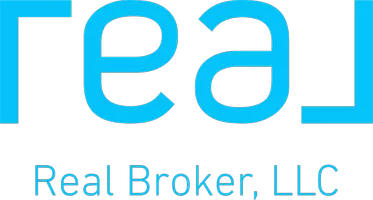$899,000
$899,000
For more information regarding the value of a property, please contact us for a free consultation.
4 Beds
4 Baths
3,291 SqFt
SOLD DATE : 11/12/2025
Key Details
Sold Price $899,000
Property Type Single Family Home
Sub Type Detached
Listing Status Sold
Purchase Type For Sale
Square Footage 3,291 sqft
Price per Sqft $273
Subdivision Glenmore
MLS Listing ID 667707
Sold Date 11/12/25
Bedrooms 4
Full Baths 3
Half Baths 1
HOA Fees $127/ann
HOA Y/N Yes
Abv Grd Liv Area 3,291
Year Built 1994
Annual Tax Amount $7,859
Tax Year 2025
Lot Size 0.350 Acres
Acres 0.35
Property Sub-Type Detached
Property Description
Impeccably maintained and thoughtfully cared for, this handsome brick home is nestled within the prestigious gated community of Glenmore. Offering timeless curb appeal and quality craftsmanship, this property is a rare find. Step inside to a beautifully detailed formal living and dining rooms, featuring elegant cased openings and extensive moldings, including chair rail accents. The light-filled great room boasts a soaring cathedral ceiling, creating an open and airy atmosphere ideal for relaxing or entertaining. The kitchen is a chef's delight, showcasing stainless steel appliances, granite countertops, a central island, and a breakfast bar. A spacious dining area just off the kitchen pens to a rear deck-perfect for morning coffee or evening gatherings. Rich hardwood floors flow throughout the main living spaces. The main level includes a convenient primary suite, while the second floor offers three additional bedrooms and two full baths, providing ample space for family or guests. The full unfinished basement offers a wood-burning fireplace and a rough-in bath, presenting endless possibilities for future expansion. Purchaser can get 25% off of the initiation to The Club at Glenmore if they join within 30 days of closing.
Location
State VA
County Albemarle
Community Gated
Zoning PUD Planned Unit Development
Direction Take Route 250 east from Charlottesville to Glenmore. Through the Gatehouse to the 3rd left onto Paddington Circle; 1st right onto Piper Way; 1st left onto Marsden Pt and immediate left onto Cotswold Lane. House on the left near cul-de-sac. No Sign.
Rooms
Basement Exterior Entry, Full, Interior Entry, Unfinished, Walk-Out Access
Main Level Bedrooms 1
Interior
Interior Features Jetted Tub, Primary Downstairs, Breakfast Bar, Breakfast Area, High Ceilings, Recessed Lighting, Vaulted Ceiling(s)
Heating Heat Pump
Cooling Central Air, Heat Pump
Flooring Carpet, Ceramic Tile, Hardwood
Fireplaces Type Masonry, Wood Burning
Fireplace Yes
Window Features Double Pane Windows,Screens,Tilt-In Windows
Appliance Built-In Oven, Dishwasher, Electric Cooktop, Disposal, Microwave, Refrigerator
Laundry Washer Hookup, Dryer Hookup, Sink
Exterior
Parking Features Attached, Electricity, Garage, Garage Door Opener, Garage Faces Side
Garage Spaces 2.0
Pool Association
Community Features Gated
Utilities Available Cable Available, Fiber Optic Available, High Speed Internet Available
Amenities Available Basketball Court, Clubhouse, Fitness Center, Golf Course, Meeting/Banquet/Party Room, Playground, Pool, Sports Fields, Tennis Court(s), Trail(s)
Water Access Desc Public
Roof Type Composition,Shingle
Topography Rolling
Porch Deck, Front Porch, Porch
Garage Yes
Building
Lot Description Garden, Landscaped
Foundation Poured
Sewer Public Sewer
Water Public
Level or Stories Two
New Construction No
Schools
Elementary Schools Stone-Robinson
Middle Schools Burley
High Schools Monticello
Others
HOA Fee Include Association Management,Common Area Maintenance,Insurance,Playground,Road Maintenance,Snow Removal,Security
Tax ID 0934A4000F02900
Security Features Gated Community,Smoke Detector(s)
Financing Conventional
Read Less Info
Want to know what your home might be worth? Contact us for a FREE valuation!

Our team is ready to help you sell your home for the highest possible price ASAP
Bought with KELLER WILLIAMS ALLIANCE - CHARLOTTESVILLE

"My job is to find and attract mastery-based agents to the office, protect the culture, and make sure everyone is happy! "






