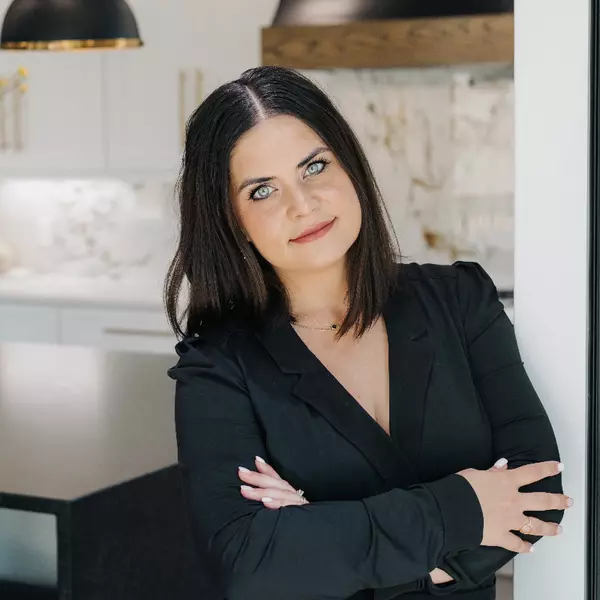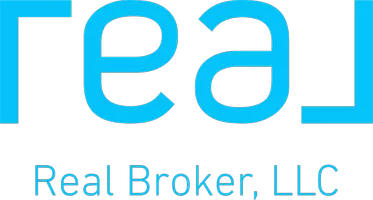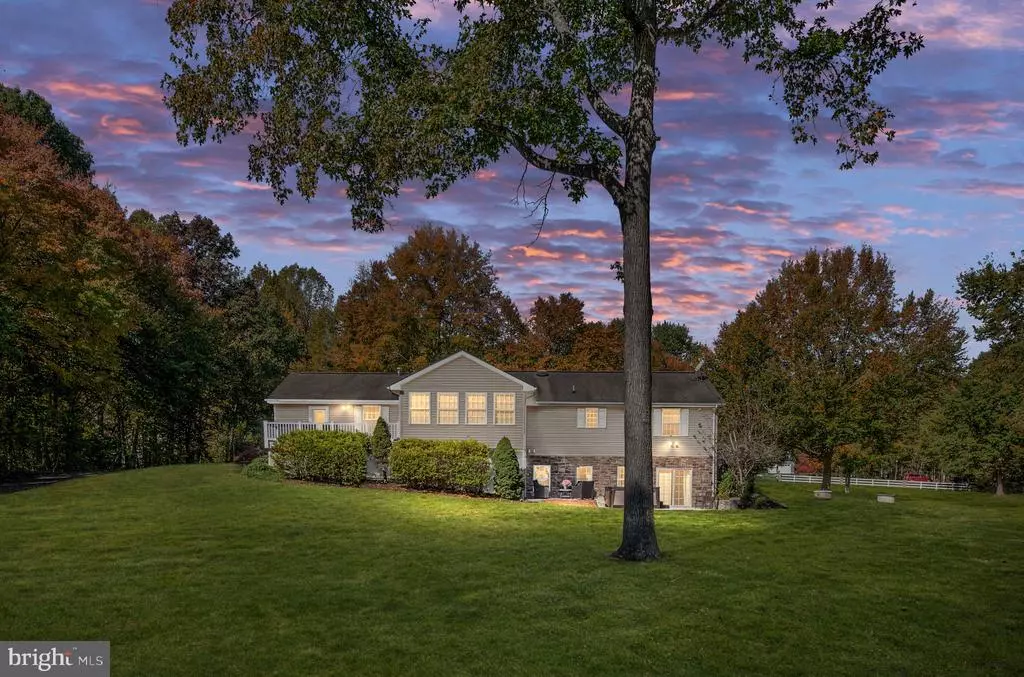$1,665,000
$1,695,000
1.8%For more information regarding the value of a property, please contact us for a free consultation.
4 Beds
3 Baths
3,376 SqFt
SOLD DATE : 11/13/2025
Key Details
Sold Price $1,665,000
Property Type Single Family Home
Sub Type Detached
Listing Status Sold
Purchase Type For Sale
Square Footage 3,376 sqft
Price per Sqft $493
Subdivision Overton Fork
MLS Listing ID VALA2008492
Sold Date 11/13/25
Style Ranch
Bedrooms 4
Full Baths 3
HOA Fees $27/ann
HOA Y/N Yes
Abv Grd Liv Area 1,976
Year Built 1997
Annual Tax Amount $7,852
Tax Year 2024
Lot Size 2.960 Acres
Acres 2.96
Property Sub-Type Detached
Property Description
Enjoy easy lakefront living on one of the largest lots in the sought-after neighborhood of Overton Fork on the private side of Lake Anna. This beautiful, main level living, 4 bedroom (4th bedroom NTC), 3 bath updated ranch home with walk out basement, sunroom, office and 28x40 detached garage features impeccable finishes throughout with over 3,600 sq ft of living space on approximately 4 acres+/- (deeded acreage and Dominion Easement) with 200'+/- of waterfront. The paved driveway takes you past a large 24x16 gazebo w/electric, perfect for entertaining. Continue down to the enclosed boat house with an electric boat lift and large storage room lined with cedar for all your lake toys. The oversized climate controlled detached garage can easily house 4 cars also includes a full bath, compressor and a wall of storage cabinets. Whether sitting on the back deck, the sunroom, 6-person hot tub or the gazebo, you can soak in the beauty of this property and lake with your morning coffee or your favorite evening cocktail. Inside the home, every room has been updated. Newly installed upgraded granite countertops can be found in the kitchen and all three bathrooms. New stainless-steel appliances with gas range, beautiful refinished hardwood fl
Location
State VA
County Louisa
Community Pond
Zoning R-1 Residential
Direction From 95N to Exit 126, R on 17S and Rt1, R on Spotsylvania Pkwy, L on Courthouse Rd, L on Kentucky Springs Rd, R on Elk Creek Rd, L on Overton Dr. Home on Right
Rooms
Other Rooms Other
Basement Exterior Entry, Finished, Interior Entry, Walk-Out Access
Main Level Bedrooms 3
Interior
Interior Features Attic, Primary Downstairs, Permanent Attic Stairs, Breakfast Area, Programmable Thermostat
Heating Central, Electric, Forced Air
Cooling Central Air, ENERGY STAR Qualified Equipment, Ceiling Fan(s)
Flooring Carpet, Ceramic Tile, Hardwood, Wood
Fireplace No
Appliance Dishwasher, Disposal, Gas Range, Microwave, Refrigerator, Dryer, Washer
Exterior
Exterior Feature Landscape Lights
Parking Features Asphalt, Detached, Garage Faces Front, Garage, Oversized
Garage Spaces 4.0
Pool None
Community Features Pond
Amenities Available Beach Rights, Boat Dock, Boat Ramp, Picnic Area, Playground, Water
View Y/N Yes
Water Access Desc Private,Well
View Water
Porch Deck, Patio, Porch
Garage Yes
Building
Lot Description Landscaped, Waterfront
Foundation Poured
Sewer Septic Tank
Water Private, Well
Level or Stories Two, One
Additional Building Other
New Construction No
Schools
Middle Schools Other
Others
HOA Fee Include Common Area Maintenance
Tax ID 45D 2 33
Security Features Security System
Financing Conventional
Read Less Info
Want to know what your home might be worth? Contact us for a FREE valuation!

Our team is ready to help you sell your home for the highest possible price ASAP
Bought with Coldwell Banker Elite

"My job is to find and attract mastery-based agents to the office, protect the culture, and make sure everyone is happy! "






