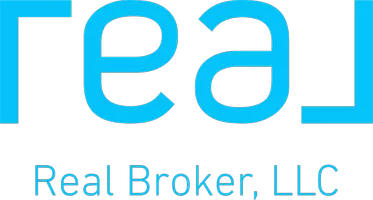$679,000
$679,000
For more information regarding the value of a property, please contact us for a free consultation.
4 Beds
3 Baths
2,420 SqFt
SOLD DATE : 11/07/2025
Key Details
Sold Price $679,000
Property Type Single Family Home
Sub Type Detached
Listing Status Sold
Purchase Type For Sale
Square Footage 2,420 sqft
Price per Sqft $280
Subdivision Silver Creek
MLS Listing ID 668049
Sold Date 11/07/25
Bedrooms 4
Full Baths 3
HOA Fees $8/ann
HOA Y/N Yes
Abv Grd Liv Area 2,420
Year Built 2019
Annual Tax Amount $3,324
Tax Year 2024
Lot Size 0.290 Acres
Acres 0.29
Property Sub-Type Detached
Property Description
Welcome to one of the best views in Waynesboro. This well-appointed four-bedroom, three-full-bath home offers a thoughtful blend of comfort and functionality in a desirable setting. Situated to capture uninterrupted views of the Blue Ridge Mountains, the property provides a peaceful backdrop for everyday living. Inside, the open floor plan features a spacious great room that connects seamlessly to the kitchen, complete with ample counter space, quality finishes, and custom cabinetry. The main-level primary suite includes a private bath designed for convenience and relaxation. Three additional bedrooms and two full baths provide flexibility for family, guests, or a home office. Outdoor living is equally inviting with a motorized pergola and mature landscaping that complement the mountain views. Whether enjoying morning coffee or hosting gatherings, the setting is ideal for taking in the natural surroundings. Certified Pearl Platinum Home,
Location
State VA
County Waynesboro
Community Sidewalks
Zoning RS-7 Single-Family Residential-7
Direction Turn onto Cortland off of Vedette. Take Cortland until you get to Fire Glow Ave and the entry into the property is in the curve. You will see a for sale sign.
Rooms
Basement Crawl Space
Main Level Bedrooms 2
Interior
Interior Features Double Vanity, Primary Downstairs, Multiple Primary Suites, Sitting Area in Primary, Walk-In Closet(s), Breakfast Bar, Eat-in Kitchen, Kitchen Island, Recessed Lighting
Heating Central, Electric, Heat Pump
Cooling Central Air
Flooring Carpet, Ceramic Tile, Wood
Fireplaces Type Gas, Glass Doors, Gas Log
Fireplace Yes
Window Features Double Pane Windows,Insulated Windows,Low-Emissivity Windows,Screens,Tilt-In Windows
Appliance Double Oven, Dishwasher, ENERGY STAR Qualified Dishwasher, ENERGY STAR Qualified Refrigerator, ENERGY STAR Qualified Water Heater, Disposal, Microwave, Refrigerator
Laundry Washer Hookup, Dryer Hookup
Exterior
Exterior Feature Fence
Parking Features Attached, Electricity, Garage, Garage Door Opener, Garage Faces Rear
Garage Spaces 2.0
Fence Partial
Community Features Sidewalks
Utilities Available Cable Available, Fiber Optic Available, High Speed Internet Available, Satellite Internet Available
Amenities Available None
View Y/N Yes
Water Access Desc Public
View Mountain(s), Panoramic, Residential
Roof Type Architectural,Composition,Shingle
Porch Rear Porch, Composite, Concrete, Covered, Front Porch, Patio, Porch, Side Porch
Garage Yes
Building
Lot Description Cul-De-Sac
Foundation Block, Poured
Sewer Public Sewer
Water Public
Level or Stories Two
New Construction No
Schools
Elementary Schools Westwood Hills
Middle Schools Kate Collins
High Schools Waynesboro
Others
HOA Fee Include Common Area Maintenance
Tax ID 32 5 - 24
Security Features Carbon Monoxide Detector(s),Smoke Detector(s),Surveillance System
Financing Conventional
Read Less Info
Want to know what your home might be worth? Contact us for a FREE valuation!

Our team is ready to help you sell your home for the highest possible price ASAP
Bought with NEST REALTY GROUP STAUNTON

"My job is to find and attract mastery-based agents to the office, protect the culture, and make sure everyone is happy! "






