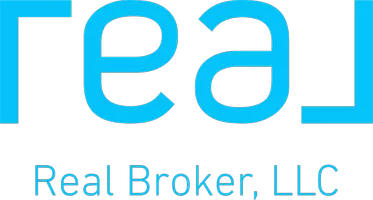$240,000
$250,000
4.0%For more information regarding the value of a property, please contact us for a free consultation.
3 Beds
3 Baths
2,468 SqFt
SOLD DATE : 10/16/2025
Key Details
Sold Price $240,000
Property Type Single Family Home
Sub Type Detached
Listing Status Sold
Purchase Type For Sale
Square Footage 2,468 sqft
Price per Sqft $97
Subdivision Brandon Farms
MLS Listing ID 668440
Sold Date 10/16/25
Style Split-Foyer
Bedrooms 3
Full Baths 2
Half Baths 1
Construction Status Fixer
HOA Y/N No
Abv Grd Liv Area 2,468
Year Built 1962
Annual Tax Amount $2,528
Tax Year 2025
Lot Size 0.450 Acres
Acres 0.45
Property Sub-Type Detached
Property Description
ALL BRICK, SPLIT FOYER HOME BEING SOLD "AS-IS". LIVING ROOM WITH FIREPLACE, PRIMARY BEDROOM, PRIMARY BATH, GUEST BATH, 2 BEDROOMS AND DEN LOCATED ON MAIN FLOOR. KITCHEN, DINING ROOM, FAMILY ROOM WITH FIREPLACE, HALF BATH, GARAGE AND SHOP AREA AND LAUNDRY/UTILITY ROOM LOCATED ON LOWER LEVEL. HOME IS IN NEED OF TLC..
Location
State VA
County Waynesboro
Zoning RS-12 Single Family Residential
Direction Take Exit 94 from I-64 and head towards Waynesboro on Rosser Ave. Travel 4 Traffic Lights and turn Rt on Tiffany Dr. Go to end of Ttiffany and turn Left on Chatham Rd. Go about 3 blocks and home is located on right at intersection of Chatham and Hollins.
Rooms
Other Rooms Shed(s)
Interior
Interior Features Primary Downstairs
Heating Baseboard, Central, Hot Water, Natural Gas
Cooling Window Unit(s)
Flooring Carpet, Vinyl
Fireplaces Number 2
Fireplaces Type Two, Masonry, Wood Burning
Fireplace Yes
Window Features Double Pane Windows
Appliance Dishwasher, Electric Range, Disposal, Refrigerator, Dryer, Washer
Exterior
Parking Features Attached, Electricity, Garage, Garage Faces Side
Garage Spaces 1.0
Pool None
Utilities Available Cable Available, Fiber Optic Available
Water Access Desc Public
View Residential
Roof Type Composition,Shingle
Porch Patio, Stone
Garage Yes
Building
Lot Description Landscaped, Level
Foundation Block
Sewer Public Sewer
Water Public
Level or Stories Multi/Split
Additional Building Shed(s)
New Construction No
Construction Status Fixer
Schools
Elementary Schools Westwood Hills
Middle Schools Kate Collins
High Schools Waynesboro
Others
Senior Community No
Tax ID 11
Security Features Smoke Detector(s)
Financing Cash
Read Less Info
Want to know what your home might be worth? Contact us for a FREE valuation!

Our team is ready to help you sell your home for the highest possible price ASAP
Bought with WESTHILLS LTD. REALTORS

"My job is to find and attract mastery-based agents to the office, protect the culture, and make sure everyone is happy! "






