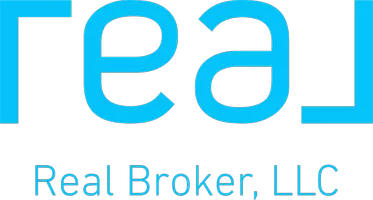$540,000
$559,000
3.4%For more information regarding the value of a property, please contact us for a free consultation.
4 Beds
4 Baths
2,386 SqFt
SOLD DATE : 10/17/2025
Key Details
Sold Price $540,000
Property Type Single Family Home
Sub Type Attached
Listing Status Sold
Purchase Type For Sale
Square Footage 2,386 sqft
Price per Sqft $226
Subdivision Belmont Station
MLS Listing ID 666624
Sold Date 10/17/25
Bedrooms 4
Full Baths 3
Half Baths 1
HOA Fees $104/qua
HOA Y/N Yes
Abv Grd Liv Area 2,386
Year Built 2019
Annual Tax Amount $5,356
Tax Year 2025
Lot Size 2,178 Sqft
Acres 0.05
Property Sub-Type Attached
Property Description
OPEN SUN 9/21 1-3PM! Like-new Belmont Station townhome with all 3 floors above grade, one-car garage, loaded with upgrades and an easy stroll to all things Downtown! Upgrades include hardwood floors throughout, large screened porch with Trex deck and stairs to backyard and patio, gas line for grill, and under cabinet lighting. The vaulted ceiling in the primary bedroom is a distinct architectural feature and the bedroom windows have remote controlled blinds. Desirable lot with useable yard space, pleasant views, and added privacy in the rear. Versatile 1st floor offers large rec room/4th BR/office with full bath and nearby closet. Highly energy-efficient, well-maintained one owner home. Enjoy the best of low maintenance downtown living in this spacious and convenient townhome. Floor plans in Documents section.
Location
State VA
County Charlottesville
Zoning High Density Residentail District
Direction From Carlton Rd take Carlton Ave southeast to Belmont Station on the right. 142 Junction Ln is on the left.
Interior
Interior Features Double Vanity, Walk-In Closet(s), Breakfast Bar, Recessed Lighting, Vaulted Ceiling(s)
Heating Central, Natural Gas
Cooling Central Air
Flooring Ceramic Tile, Hardwood
Fireplaces Type Glass Doors, Gas Log
Fireplace Yes
Window Features Insulated Windows,Vinyl
Appliance Dishwasher, ENERGY STAR Qualified Water Heater, Disposal, Gas Range, Microwave, Dryer, Washer
Laundry Washer Hookup, Dryer Hookup
Exterior
Exterior Feature Porch
Parking Features Attached, Electricity, Garage Faces Front, Garage, Garage Door Opener, Oversized
Garage Spaces 1.0
Utilities Available Fiber Optic Available
Amenities Available None
Water Access Desc Public
Roof Type Architectural
Porch Rear Porch, Composite, Covered, Deck, Patio, Porch, Screened
Garage Yes
Building
Foundation Slab
Builder Name SOUTHERN DEVELOPMENT HOMES
Sewer Public Sewer
Water Public
Level or Stories Three Or More
New Construction No
Schools
Elementary Schools Summit
Middle Schools Walker & Buford
High Schools Charlottesville
Others
HOA Fee Include Association Management,Maintenance Grounds,Snow Removal,Trash
Tax ID 570123029
Security Features Carbon Monoxide Detector(s),Smoke Detector(s)
Financing Conventional
Read Less Info
Want to know what your home might be worth? Contact us for a FREE valuation!

Our team is ready to help you sell your home for the highest possible price ASAP
Bought with UnrepresentedBuyer

"My job is to find and attract mastery-based agents to the office, protect the culture, and make sure everyone is happy! "






