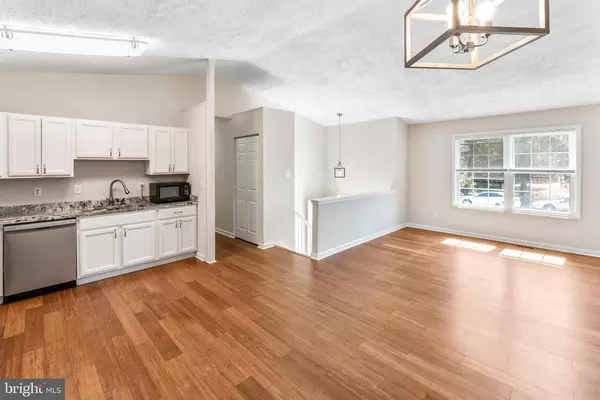$430,000
$430,000
For more information regarding the value of a property, please contact us for a free consultation.
5 Beds
2 Baths
2,036 SqFt
SOLD DATE : 09/30/2025
Key Details
Sold Price $430,000
Property Type Single Family Home
Sub Type Detached
Listing Status Sold
Purchase Type For Sale
Square Footage 2,036 sqft
Price per Sqft $211
Subdivision Chancellor Green
MLS Listing ID VASP2035448
Sold Date 09/30/25
Style Split-Foyer
Bedrooms 5
Full Baths 2
HOA Fees $5/ann
HOA Y/N Yes
Abv Grd Liv Area 1,052
Year Built 1975
Annual Tax Amount $2,003
Tax Year 2024
Lot Size 0.290 Acres
Acres 0.29
Property Sub-Type Detached
Property Description
✨ Welcome Home to Chancellor Green! ✨ You've been waiting for this one! This spacious 4+ bedroom, 2 full bath home is perfectly situated in the sought-after Chancellor Green neighborhood, offering comfort, flexibility, and a fantastic location on a large lot. Lower level has 4th bedroom and 2 other rooms that can easily be 5th and even 6th bedrooms (no closets). If you need space, this one is it! The upper level features an open floor plan with a bright living room, dining area, and kitchen””perfect for everyday living and entertaining. From the dining room, step right out onto your deck overlooking the backyard, ideal for morning coffee, outdoor dining, or summer gatherings. Three bedrooms are located upstairs, including a beautifully updated bathroom with a walk-in shower, granite vanity, and tile flooring. The finished lower level expands your living space with a cozy family room featuring a fireplace and walkout to the backyard patio. A fourth bedroom plus two additional rooms (ideal for home offices, guest rooms, or NTC bedrooms) provide incredible flexibility. An oversized bonus room is thoughtfully equipped for a second kitchen setup with a full-size refrigerator, microwave, counters, and cabinetry, plus a private side
Location
State VA
County Spotsylvania
Zoning R-1 Residential
Direction route 3 west, uturn at Five Mile Road Extended, Right onto Kilarney, 808 will be on your right
Rooms
Basement Crawl Space
Main Level Bedrooms 3
Interior
Interior Features Breakfast Area, Eat-in Kitchen, Vaulted Ceiling(s)
Heating Central, Electric, Hot Water
Cooling Central Air
Flooring Carpet
Fireplaces Number 1
Fireplaces Type One, Gas
Fireplace Yes
Appliance Dishwasher, Electric Range, Microwave, Refrigerator, Dryer, Washer
Exterior
Parking Features Asphalt, Concrete
Pool None
Water Access Desc Public
Porch Deck, Patio
Garage No
Building
Sewer Public Sewer
Water Public
Level or Stories Two, Multi/Split
New Construction No
Schools
Elementary Schools Harrison Road
Middle Schools Chancellor
High Schools Chancellor
Others
HOA Fee Include Common Area Maintenance
Tax ID 22E1-66-
Acceptable Financing Assumable, Cash, Private Financing Available
Listing Terms Assumable, Cash, Private Financing Available
Financing Conventional
Read Less Info
Want to know what your home might be worth? Contact us for a FREE valuation!

Our team is ready to help you sell your home for the highest possible price ASAP
Bought with Berkshire Hathaway HomeServices PenFed Realty

"My job is to find and attract mastery-based agents to the office, protect the culture, and make sure everyone is happy! "






