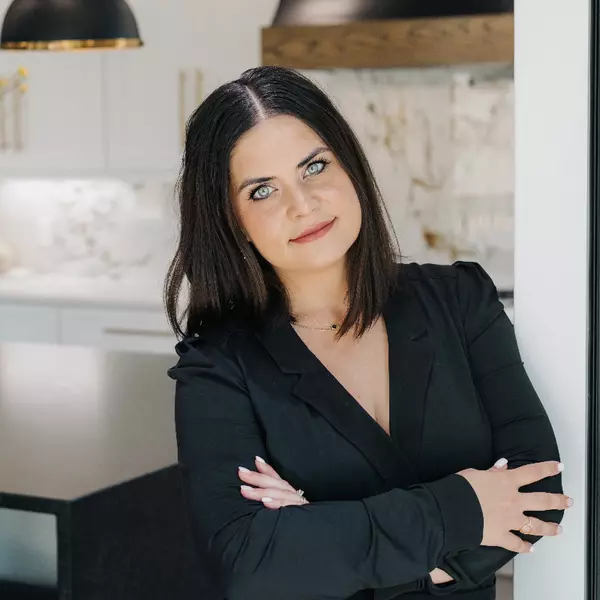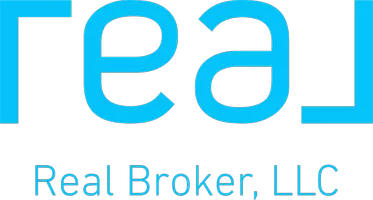$690,000
$725,000
4.8%For more information regarding the value of a property, please contact us for a free consultation.
6 Beds
4 Baths
5,046 SqFt
SOLD DATE : 09/16/2025
Key Details
Sold Price $690,000
Property Type Single Family Home
Sub Type Detached
Listing Status Sold
Purchase Type For Sale
Square Footage 5,046 sqft
Price per Sqft $136
Subdivision Teaverton
MLS Listing ID 663932
Sold Date 09/16/25
Style Colonial,Farmhouse
Bedrooms 6
Full Baths 4
HOA Y/N No
Abv Grd Liv Area 3,220
Year Built 2005
Annual Tax Amount $3,551
Tax Year 2025
Lot Size 0.650 Acres
Acres 0.65
Property Sub-Type Detached
Property Description
BRING OFFERS, owner transfer!! Custom built, high end, priced under $145/finished sq ft! Couldn't build it today at this price! Host FOOTBALL or an epic movie night on a Movie Screen in YOUR theater room!!! 6 BRs, 4 baths, multi generational living possibilities with a fabulous bar/mini kitchen in the basement, complete with a wine fridge, convection oven microwave, double dishwasher, mini fridge and an ice maker. Main kitchen offers an high end appliances; 6 burner Wolf range w/overhead warming shelf, a separate warming drawer, A SubZero fridge, plus an additional ice maker! Main level bedroom, full bath, laundry & garage. Terrace level offers a bedroom, full bath, & mini kitchen PLUS inside & outside entrances. Central Vac! Auto-Watering system in raised beds! UPDATES: New saltwater heated pool 2024, Primary closet expanded to a walk-in closet w/built-ins 2022, New tile flooring in foyer, laundry & 2 baths 2021, Refinished HW floors 2023, Foyer wallpaper (removable) 2025, New deck boards 2025, Roof 2012, Heat Pump 2nd floor 2012, 1st floor HVAC new outside unit 2017, updated paint in numerous rooms. Photos show plan/dimensions. 5 minutes to Augusta Health, 10 minutes to the new Northrup Grumman. Make It YOURS Today!!!
Location
State VA
County Augusta
Zoning PUD Planned Unit Development
Direction Rt 250 to Fishersville, North on 608 Long Meadow Rd, L - Westminister, R - Joy Ln, on right
Rooms
Other Rooms Shed(s)
Basement Exterior Entry, Full, Finished, Heated, Interior Entry, Walk-Out Access
Main Level Bedrooms 1
Interior
Interior Features Additional Living Quarters, Wet Bar, Central Vacuum, Double Vanity, Second Kitchen, Walk-In Closet(s), Breakfast Bar, Entrance Foyer, Kitchen Island, Recessed Lighting
Heating Forced Air, Natural Gas
Cooling Central Air, Heat Pump
Flooring Carpet, Ceramic Tile, Hardwood
Fireplaces Type Gas Log, Zero Clearance
Fireplace Yes
Window Features Vinyl
Appliance Built-In Oven, Convection Oven, Dishwasher, Disposal, Microwave, Other, Refrigerator, Some Commercial Grade, See Remarks, Wine Cooler
Laundry Washer Hookup, Dryer Hookup
Exterior
Exterior Feature Fire Pit
Parking Features Attached, Concrete, Electricity, Garage Faces Front, Garage, Garage Door Opener, Oversized
Garage Spaces 2.0
Fence Vinyl, Fenced
Pool Pool, Private
Utilities Available Cable Available, Natural Gas Available, Other
View Y/N Yes
Water Access Desc Public
View Mountain(s)
Roof Type Composition,Shingle
Porch Covered, Deck, Front Porch, Patio, Porch
Road Frontage Public Road
Garage Yes
Private Pool Yes
Building
Lot Description Garden, Landscaped, Level
Foundation Block
Sewer Public Sewer
Water Public
Level or Stories Two
Additional Building Shed(s)
New Construction No
Schools
Elementary Schools Wilson
Middle Schools Wilson
High Schools Wilson Memorial
Others
Senior Community No
Tax ID 25493
Security Features Dead Bolt(s)
Financing Conventional
Read Less Info
Want to know what your home might be worth? Contact us for a FREE valuation!

Our team is ready to help you sell your home for the highest possible price ASAP
Bought with RE/MAX ADVANTAGE-WAYNESBORO

"My job is to find and attract mastery-based agents to the office, protect the culture, and make sure everyone is happy! "






