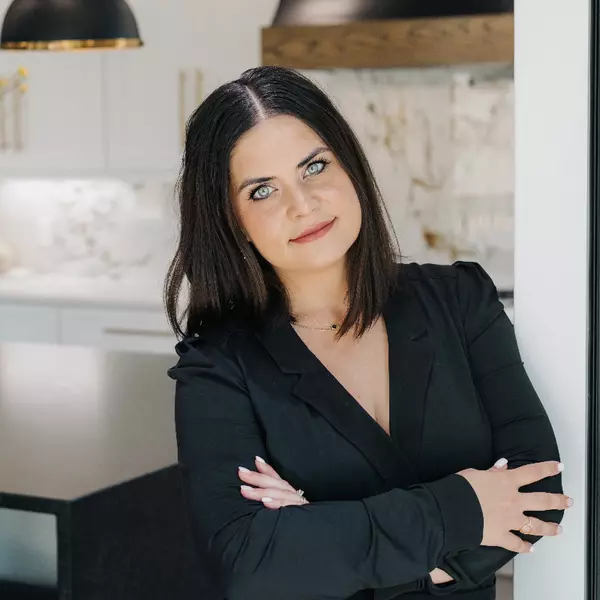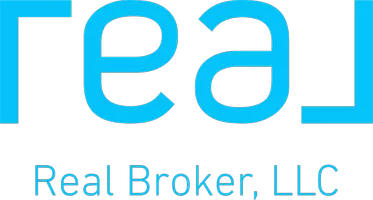$560,000
$569,900
1.7%For more information regarding the value of a property, please contact us for a free consultation.
3 Beds
3 Baths
3,534 SqFt
SOLD DATE : 08/29/2025
Key Details
Sold Price $560,000
Property Type Single Family Home
Sub Type Detached
Listing Status Sold
Purchase Type For Sale
Square Footage 3,534 sqft
Price per Sqft $158
Subdivision Malvern
MLS Listing ID VAMA2002198
Sold Date 08/29/25
Style Ranch
Bedrooms 3
Full Baths 3
HOA Fees $50/ann
HOA Y/N Yes
Abv Grd Liv Area 1,967
Year Built 2006
Annual Tax Amount $2,579
Tax Year 2022
Lot Size 3.000 Acres
Acres 3.0
Property Sub-Type Detached
Property Description
Nestled on a private, dead-end street in the sought-after Malvern of Madison neighborhood, this stunning home offers the perfect blend of privacy, space, and community. Situated on a generous 3-acre lot, the property provides room to roam, relax, and enjoy nature””making it ideal for those seeking a peaceful retreat with room to grow. With over 3,500 sqft of finished living space, this 3-bedroom, 3-bathroom home is designed for comfort and functionality. Step inside to find an open floor plan, rich wood floors, and a split bedroom layout that offers both privacy and flow. The spacious master suite features a huge walk-in closet, while the finished basement boasts a kitchenette, separate entrance, and ample storage space””perfect for a guest suite or in-law space. A standout feature is the detached garage, fully equipped with heating and air conditioning. Whether you envision a climate-controlled workshop, home gym, hobby haven, or extra storage, this flexible space is a rare and valuable addition. Residents of Malvern of Madison enjoy an array of resort-style community amenities. Spend weekends by the community pool, enjoy quiet moments at the private lake, or socialize at the clubhouse. Multiple play areas add to the family-frien
Location
State VA
County Madison
Community Pool, Sidewalks
Zoning A-1 Agricultural Forestal
Direction Enter Malvern from Oak Park Rd, Turn Right on Covered Bridge Dr to Left on Carriage, Sign on Left
Rooms
Other Rooms Other
Basement Exterior Entry, Full, Heated, Interior Entry, Partially Finished, Walk-Out Access
Main Level Bedrooms 3
Interior
Interior Features Primary Downstairs, Walk-In Closet(s)
Heating Electric, Heat Pump, Propane, Natural Gas
Cooling Central Air
Flooring Brick, Ceramic Tile, Wood
Fireplaces Number 1
Fireplaces Type One, Gas
Fireplace Yes
Appliance Dishwasher, Electric Range, Microwave, Refrigerator, Dryer, Washer
Exterior
Exterior Feature Playground
Parking Features Attached, Concrete, Detached, Garage, Garage Faces Side
Garage Spaces 3.0
Fence Partial
Pool Community, Pool
Community Features Pool, Sidewalks
Water Access Desc Private,Well
Roof Type Shingle,Wood
Garage Yes
Building
Foundation Block
Sewer Septic Tank
Water Private, Well
Level or Stories Two, One
Additional Building Other
New Construction No
Schools
Middle Schools Other
Others
Tax ID 49 5 212
Financing Conventional
Read Less Info
Want to know what your home might be worth? Contact us for a FREE valuation!

Our team is ready to help you sell your home for the highest possible price ASAP
Bought with Coldwell Banker Realty

"My job is to find and attract mastery-based agents to the office, protect the culture, and make sure everyone is happy! "






