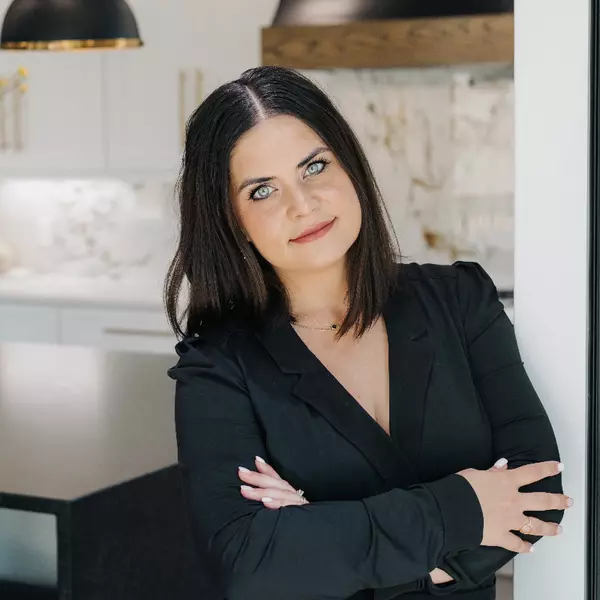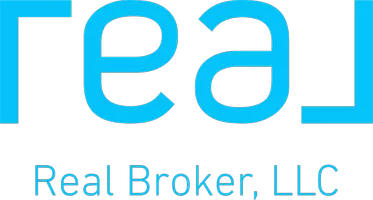$640,000
$649,500
1.5%For more information regarding the value of a property, please contact us for a free consultation.
3 Beds
3 Baths
2,376 SqFt
SOLD DATE : 08/21/2025
Key Details
Sold Price $640,000
Property Type Single Family Home
Sub Type Detached
Listing Status Sold
Purchase Type For Sale
Square Footage 2,376 sqft
Price per Sqft $269
Subdivision Baldwin Place
MLS Listing ID 667186
Sold Date 08/21/25
Style Cape Cod
Bedrooms 3
Full Baths 3
HOA Fees $183/qua
HOA Y/N Yes
Abv Grd Liv Area 2,376
Year Built 1987
Annual Tax Amount $4,208
Tax Year 2025
Lot Size 0.670 Acres
Acres 0.67
Property Sub-Type Detached
Property Description
In one of Staunton's most peaceful and beloved neighborhoods, this picture-perfect Cape Cod in Baldwin Place is full of warmth, character, and thoughtful updates. This home blends sophisticated character with all the upgrades you want (hello, custom kitchen!). From the moment you pull into the driveway, the beautifully landscaped lawn and welcoming front porch set the tone. Step inside and you'll find a bright, happy home with flexible spaces that can easily be a cozy guest room, home office, yoga spot, or your personal craft haven. Whatever you need, there's space for it. The heart of the home is the custom kitchen that's as functional as it is stylish - perfect for everyday meals or entertaining friends on the weekend (there's a patio - or 2 for that!). Light-filled rooms, high-end finishes, and unbeatable charm - what's not to love? But it's not just the house you'll fall for - living in Baldwin Place is a dream. The neighborhood is peaceful, walkable, and full of friendly faces. Lawns stay neat thanks to the well-managed HOA, and there's a real sense of community. Minutes from charming downtown Staunton, parks, and shops, this home checks all the boxes - plus a few you didn't know you needed!
Location
State VA
County Staunton
Zoning R-1 Residential
Direction From N Augusta, make a LEFT into Baldwin Place, then LEFT onto Smithleigh Circle. Home is the second on the LEFT.
Rooms
Basement Crawl Space
Main Level Bedrooms 1
Interior
Interior Features Primary Downstairs
Heating Electric, Heat Pump
Cooling Central Air
Fireplaces Number 2
Fireplaces Type Two, Gas Log
Fireplace Yes
Exterior
Parking Features Attached, Garage, Garage Door Opener, Garage Faces Side
Garage Spaces 2.0
Utilities Available Fiber Optic Available
Amenities Available None
Water Access Desc Public
Garage Yes
Building
Foundation Block
Sewer Public Sewer
Water Public
Level or Stories Two
New Construction No
Schools
Elementary Schools T.C. Mcswain
Middle Schools Shelburne
High Schools Staunton
Others
HOA Fee Include Common Area Maintenance,Maintenance Grounds,Road Maintenance,Snow Removal
Tax ID 10607
Financing Cash
Read Less Info
Want to know what your home might be worth? Contact us for a FREE valuation!

Our team is ready to help you sell your home for the highest possible price ASAP
Bought with LONG & FOSTER - CHARLOTTESVILLE

"My job is to find and attract mastery-based agents to the office, protect the culture, and make sure everyone is happy! "






