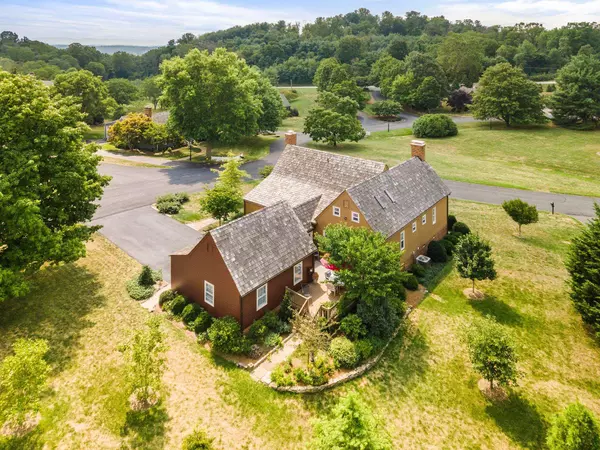$627,000
$599,000
4.7%For more information regarding the value of a property, please contact us for a free consultation.
3 Beds
4 Baths
2,343 SqFt
SOLD DATE : 10/15/2024
Key Details
Sold Price $627,000
Property Type Single Family Home
Sub Type Detached
Listing Status Sold
Purchase Type For Sale
Square Footage 2,343 sqft
Price per Sqft $267
Subdivision Baldwin Place
MLS Listing ID 655990
Sold Date 10/15/24
Style Traditional
Bedrooms 3
Full Baths 4
HOA Fees $183/qua
HOA Y/N Yes
Abv Grd Liv Area 2,343
Year Built 1987
Annual Tax Amount $4,698
Tax Year 2024
Lot Size 0.420 Acres
Acres 0.42
Property Sub-Type Detached
Property Description
Welcome to beautiful Staunton, VA, and the exceptional home located at 105 Smithleigh Circle. This home is located in the upscale community of Baldwin Place, where your lawn mowing, leaf raking, and snow removal is included in your HOA fee. The first floor features all hardwood floors and a convenient owner's suite with new primary bath. An exceptional open plan living and dining area with French door access to a lovely patio. A welcoming kitchen and large comfortable study with a second full bath complete the first floor. The second floor showcases two large bedrooms, each with their own private full bath. There is an attached two car garage and first floor laundry. Finally, a private patio with backyard access. Thoughtful landscaping and many upgrades make this home the perfect choice for the discerning Buyer.
Location
State VA
County Staunton
Zoning R-1 General Residential District
Direction Turn into Baldwin Place from N Augusta and go straight up the hill. First house on the left
Rooms
Basement Crawl Space
Main Level Bedrooms 1
Interior
Interior Features Primary Downstairs, Entrance Foyer, Recessed Lighting
Heating Central, Heat Pump
Cooling Central Air
Flooring Carpet, Hardwood
Fireplaces Number 2
Fireplaces Type Two, Gas Log
Fireplace Yes
Appliance Dishwasher, Electric Range, Disposal, Refrigerator, Dryer, Washer
Exterior
Parking Features Attached, Electricity, Garage, Garage Door Opener, Garage Faces Side
Garage Spaces 2.0
Utilities Available Cable Available, Natural Gas Available
Water Access Desc Public
Roof Type Shingle,Wood
Porch Deck, Front Porch, Porch
Garage Yes
Building
Foundation Block
Sewer Public Sewer
Water Public
Level or Stories One and One Half
New Construction No
Schools
Elementary Schools T.C. Mcswain
Middle Schools Shelburne
High Schools Staunton
Others
HOA Fee Include None
Tax ID 10600
Financing Cash
Read Less Info
Want to know what your home might be worth? Contact us for a FREE valuation!

Our team is ready to help you sell your home for the highest possible price ASAP
Bought with NEST REALTY GROUP STAUNTON

"My job is to find and attract mastery-based agents to the office, protect the culture, and make sure everyone is happy! "






