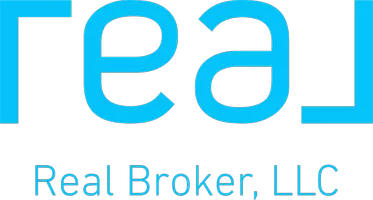$385,000
$385,000
For more information regarding the value of a property, please contact us for a free consultation.
3 Beds
2 Baths
1,990 SqFt
SOLD DATE : 07/31/2024
Key Details
Sold Price $385,000
Property Type Single Family Home
Sub Type Detached
Listing Status Sold
Purchase Type For Sale
Square Footage 1,990 sqft
Price per Sqft $193
Subdivision Mulberry Greens
MLS Listing ID VACU2008054
Sold Date 07/31/24
Style Ranch
Bedrooms 3
Full Baths 2
HOA Fees $20/ann
HOA Y/N Yes
Abv Grd Liv Area 1,990
Year Built 1986
Annual Tax Amount $1,972
Tax Year 2022
Lot Size 8,712 Sqft
Acres 0.2
Property Sub-Type Detached
Property Description
Nestled in the charming town of Culpeper, this beautiful brick home exudes timeless appeal and modern comfort. This home features three spacious bedrooms, two updated bathrooms, and a bright, airy living room with large windows that flood the space with natural light. The beautiful kitchen boasts stylish, contemporary countertops, ample cabinet space and modern appliances, perfect for culinary enthusiasts. Gleaming hardwood floors run throughout the main living area, adding a touch of elegance. The exterior offers a well-maintained yard and a magnificent garden, perfect for outdoor activities, complimented by a cozy covered patio area. This home presents an inviting opportunity for anyone seeking comfort and style in Culpeper.
Location
State VA
County Culpeper
Zoning C-1 Commercial
Direction 29 north to US-29Bus Culpeper to Left on Sunset Ln.to Right on Mulberry Ln.. It's the first house on the left.
Rooms
Basement Crawl Space
Main Level Bedrooms 3
Interior
Interior Features Walk-In Closet(s)
Heating Forced Air, Natural Gas
Cooling ENERGY STAR Qualified Equipment, Ceiling Fan(s)
Flooring Wood
Fireplaces Number 1
Fireplaces Type One, Gas
Fireplace Yes
Appliance Dishwasher, Disposal, Microwave, Refrigerator, Dryer, Washer
Exterior
Parking Features Asphalt, Attached, Garage Faces Front, Garage, Garage Door Opener
Garage Spaces 2.0
Fence Wood
Pool None
Utilities Available Cable Available
Water Access Desc Public
View Garden, Trees/Woods
Roof Type Shingle,Wood
Accessibility Accessible Electrical and Environmental Controls, Accessible Entrance
Garage Yes
Building
Foundation Block
Sewer Public Sewer
Water Public
Level or Stories One
New Construction No
Schools
Elementary Schools Farmington
Middle Schools Floyd T. Binns
High Schools Eastern View
Others
Tax ID 40P 1 40
Acceptable Financing Assumable, Cash, Private Financing Available
Listing Terms Assumable, Cash, Private Financing Available
Financing Cash
Read Less Info
Want to know what your home might be worth? Contact us for a FREE valuation!

Our team is ready to help you sell your home for the highest possible price ASAP
Bought with Long & Foster Real Estate, Inc.

"My job is to find and attract mastery-based agents to the office, protect the culture, and make sure everyone is happy! "

