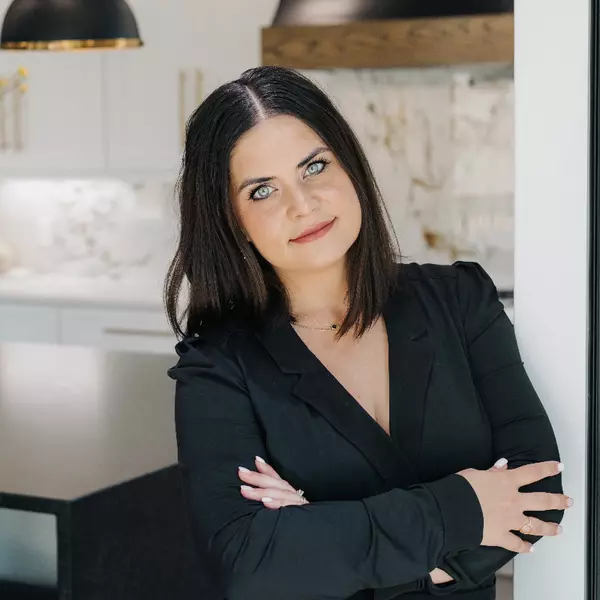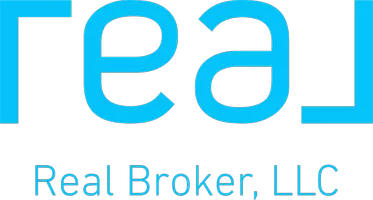
4 Beds
4 Baths
3,831 SqFt
4 Beds
4 Baths
3,831 SqFt
Key Details
Property Type Single Family Home
Sub Type Detached
Listing Status Pending
Purchase Type For Sale
Square Footage 3,831 sqft
Price per Sqft $165
Subdivision Lime Kiln Farms
MLS Listing ID 669010
Style Traditional
Bedrooms 4
Full Baths 3
Half Baths 1
HOA Fees $500/ann
HOA Y/N Yes
Abv Grd Liv Area 2,598
Year Built 1994
Annual Tax Amount $3,381
Tax Year 2025
Lot Size 5.010 Acres
Acres 5.01
Property Sub-Type Detached
Property Description
Location
State VA
County Augusta
Community None, Sidewalks
Zoning RR Rural Residential
Direction ROUTE 250 WEST FROM STAUNTON TO CHURCHVILLE. LEFT ON RT. 42 SOUTH + - 1 MILE ON THE LEFT INTO LIME KILN FARMS. TOP OF THE HILL LEFT ON GREENLEE DR. HOME IS ON THE LEFT.
Rooms
Other Rooms Shed(s)
Basement Exterior Entry, Full, Finished, Heated, Interior Entry, Walk-Out Access
Interior
Interior Features Central Vacuum, Jetted Tub, Sitting Area in Primary, Walk-In Closet(s), Breakfast Bar, Butler's Pantry, Breakfast Area, Recessed Lighting
Heating Central, Forced Air, Heat Pump, Propane
Cooling Central Air
Flooring Carpet, Ceramic Tile, Hardwood, Vinyl
Fireplaces Number 2
Fireplaces Type Two, Gas Log
Fireplace Yes
Window Features Insulated Windows,Tilt-In Windows
Appliance Dishwasher, Gas Range, Refrigerator
Laundry Washer Hookup, Dryer Hookup, Sink
Exterior
Exterior Feature Mature Trees/Landscape, Propane Tank - Owned
Parking Features Asphalt, Attached, Electricity, Garage Faces Front, Garage, Garage Door Opener, Off Street, Oversized
Garage Spaces 2.0
Pool None
Community Features None, Sidewalks
Utilities Available Cable Available, Propane
Amenities Available Trail(s)
View Y/N Yes
Water Access Desc Public
View Mountain(s), Panoramic, Rural
Roof Type Architectural,Composition,Shingle
Topography Rolling
Porch Covered, Deck, Front Porch, Patio, Porch
Road Frontage Private Road
Garage Yes
Building
Lot Description Cul-De-Sac, Garden, Landscaped, Level, Open Lot, Private
Foundation Block, Brick/Mortar, Slab
Sewer Conventional Sewer
Water Public
Level or Stories One
Additional Building Shed(s)
New Construction No
Schools
Elementary Schools Churchville
Middle Schools Buffalo Gap
High Schools Buffalo Gap
Others
HOA Fee Include Road Maintenance
Tax ID 34A1-(1)-1-4
Security Features Dead Bolt(s),Smoke Detector(s)
Virtual Tour https://www.zillow.com/view-imx/1f06589c-7242-4779-be89-ebd0b5857c30?setAttribution=mls&wl=true&initialViewType=pano&utm_source=dashboard

"My job is to find and attract mastery-based agents to the office, protect the culture, and make sure everyone is happy! "






