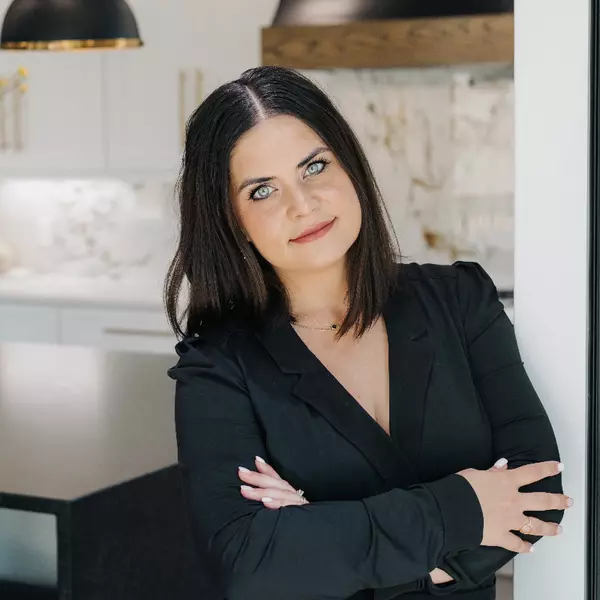
3 Beds
3 Baths
2,000 SqFt
3 Beds
3 Baths
2,000 SqFt
Key Details
Property Type Single Family Home
Sub Type Detached
Listing Status Pending
Purchase Type For Sale
Square Footage 2,000 sqft
Price per Sqft $204
Subdivision Twin Lakes Estates
MLS Listing ID 657942
Style Ranch
Bedrooms 3
Full Baths 3
HOA Fees $150/qua
Year Built 2012
Annual Tax Amount $2,349
Tax Year 2024
Lot Size 0.910 Acres
Acres 0.91
Property Description
Location
State VA
County Greene
Area Greene
Zoning A-1 Agricultural
Rooms
Basement Finished, Full, Heated, Inside Access, Outside Entrance, Walk Out, Windows
Kitchen Formica Counter, Wood Cabinets
Interior
Heating Heat Pump
Cooling Heat Pump
Flooring Carpet, Hardwood, Laminate
Fireplaces Type Gas, Gas Logs
Inclusions Stove, fridge, microwave, dishwasher, washer, dryer,
Window Features 9' Ceilings,Vaulted/Cathedral Ceiling,Vinyl Clad Windows
Laundry Dryer, Washer
Exterior
Garage Spaces 2.0
Waterfront Description None
View Garden View, Mountain View
Roof Type Architectural Style
Building
Story 1 Story
Foundation Poured Concrete
Sewer Installed Conventional
Water Community Water
Level or Stories 1 Story
Structure Type Vinyl
New Construction No
Schools
Elementary Schools Ruckersville
Middle Schools William Monroe
High Schools William Monroe
Others
Senior Community No
SqFt Source Public Records
Security Features Deadbolts

"My job is to find and attract mastery-based agents to the office, protect the culture, and make sure everyone is happy! "






