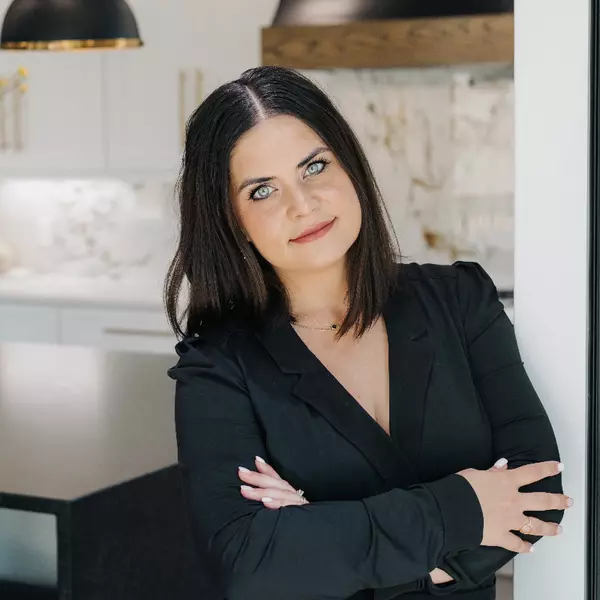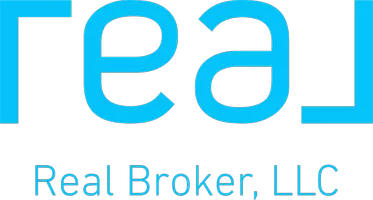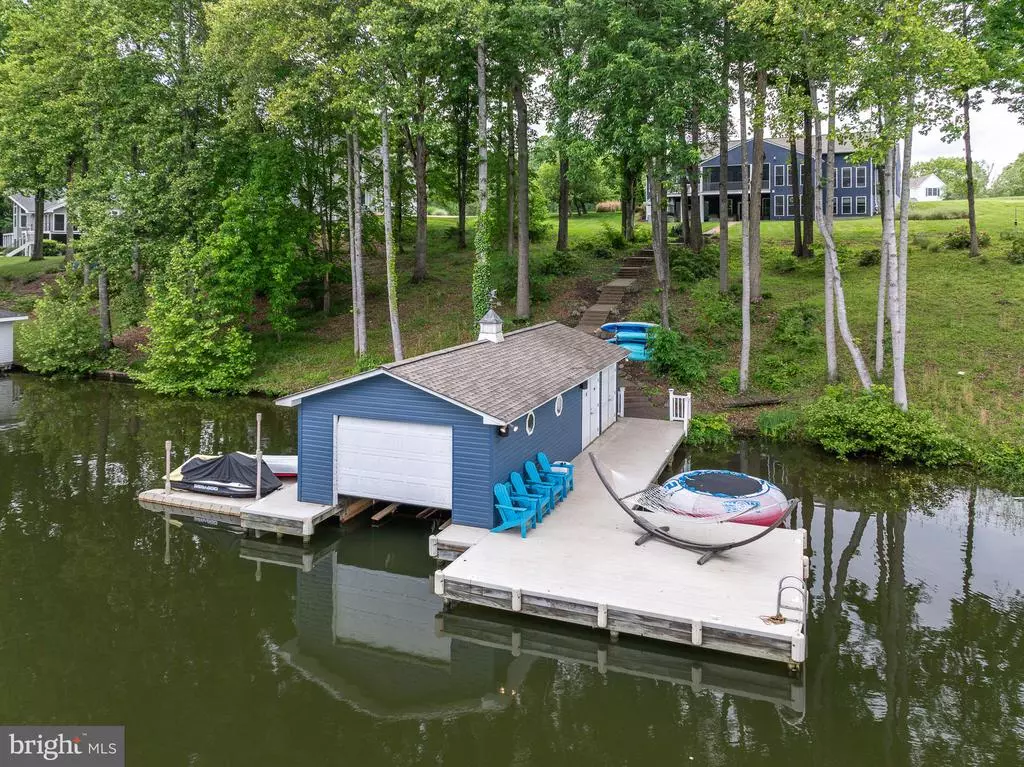$1,425,000
$1,499,900
5.0%For more information regarding the value of a property, please contact us for a free consultation.
4 Beds
4 Baths
3,882 SqFt
SOLD DATE : 11/13/2025
Key Details
Sold Price $1,425,000
Property Type Single Family Home
Sub Type Detached
Listing Status Sold
Purchase Type For Sale
Square Footage 3,882 sqft
Price per Sqft $367
Subdivision Wyndemere
MLS Listing ID VASP2033114
Sold Date 11/13/25
Style Craftsman,Traditional
Bedrooms 4
Full Baths 3
Half Baths 1
HOA Fees $47/ann
HOA Y/N Yes
Abv Grd Liv Area 2,081
Year Built 2002
Annual Tax Amount $6,793
Tax Year 2024
Lot Size 1.000 Acres
Acres 1.0
Property Sub-Type Detached
Property Description
Turn-key, completely furnished waterfront home with high-speed internet now available at Lake Anna! Located on the water in the popular Wyndemere subdivision on the public side of Lake Anna, this charming lake house sits peacefully in a protected cove with approximately 175 feet of private shoreline, and its own private boathouse with electric boat lift, jet ski pads, storage room for your water toys, large sun deck, hammock for Sunday naps, and maintenance free decking. Inside the home, large windows invite beautiful water views throughout the main level's spacious open floor plan. The great room provides expansive space with a fireplace, mantle, built-in shelves/cabinets, and access to a large screened-in back porch. The upgraded kitchen includes a large island, granite counter tops, stainless appliances, tons of storage space, and a separate eating area overlooking the lake. The main level also features two large primary suites, both with en suite bathrooms with soaking tubs, double vanities, and separate walk-in showers. Downstairs, the space is extensive ”” large entertainment/ movie area, pool table, a premier card table with 6 high back leather chairs, arcade games, and 2 additional bedroom suites. A brick paver sidewalk me
Location
State VA
County Spotsylvania
Community Pond, Sidewalks
Zoning RR Rural Residential
Direction At the traffic circle, take the 1st exit onto US-522 N. Turn right onto Days Bridge Rd. Continue onto Belmont Rd. Turn right onto Dogwood Tree Lane. Turn left onto Chestnut Tree Ct. Your destination will be on the left.
Rooms
Other Rooms Other
Basement Exterior Entry, Finished, Heated, Walk-Out Access
Main Level Bedrooms 2
Interior
Interior Features Wet Bar, Kitchen Island, Vaulted Ceiling(s)
Heating Central, Electric
Cooling Central Air, ENERGY STAR Qualified Equipment, Ceiling Fan(s)
Flooring Carpet, Wood
Fireplaces Number 1
Fireplaces Type One, Gas
Fireplace Yes
Window Features Insulated Windows
Appliance Built-In Oven, Double Oven, Dishwasher, Microwave, Refrigerator, Dryer, Washer
Exterior
Parking Features Asphalt, Concrete
Pool None
Community Features Pond, Sidewalks
Utilities Available Cable Available
Amenities Available Basketball Court, Boat Dock, Boat Ramp, Tennis Court(s), Water, Dock
View Y/N Yes
Water Access Desc Private,Well
View Water
Roof Type Architectural
Porch Deck, Patio, Porch
Garage No
Building
Lot Description Landscaped, Waterfront
Foundation Poured
Sewer Septic Tank
Water Private, Well
Level or Stories Two
Additional Building Other
New Construction No
Schools
Elementary Schools Livingston
Middle Schools Post Oak
High Schools Spotsylvania
Others
HOA Fee Include Common Area Maintenance
Tax ID 68E4-164-
Security Features Security System,Closed Circuit Camera(s)
Financing Conventional
Read Less Info
Want to know what your home might be worth? Contact us for a FREE valuation!

Our team is ready to help you sell your home for the highest possible price ASAP
Bought with Real Broker, LLC

"My job is to find and attract mastery-based agents to the office, protect the culture, and make sure everyone is happy! "






