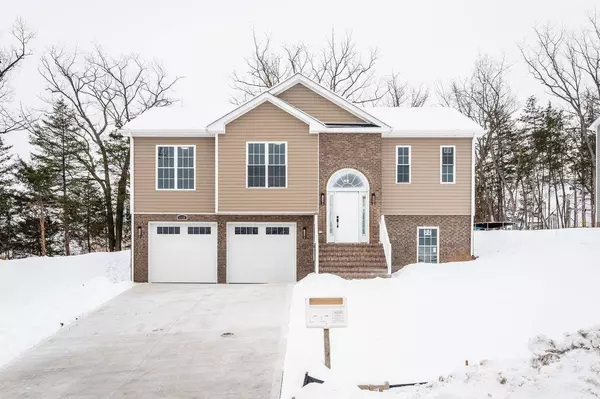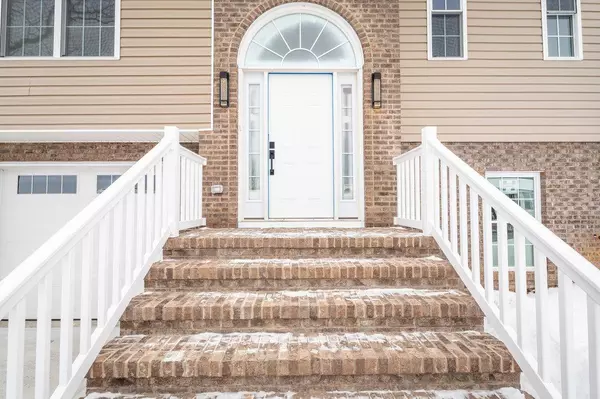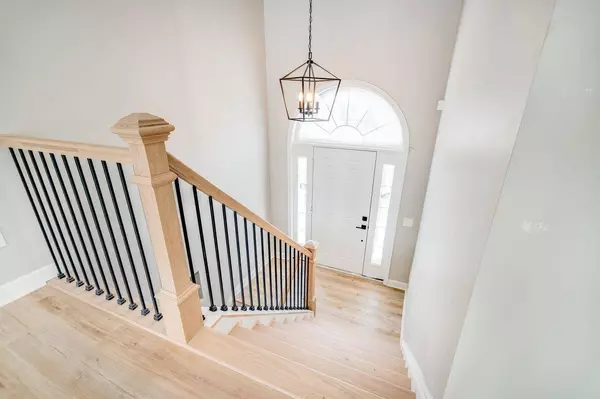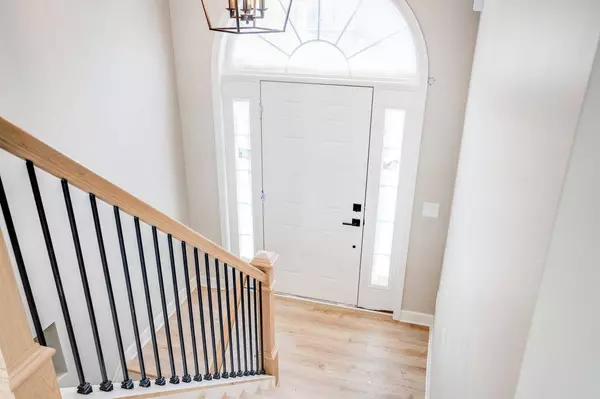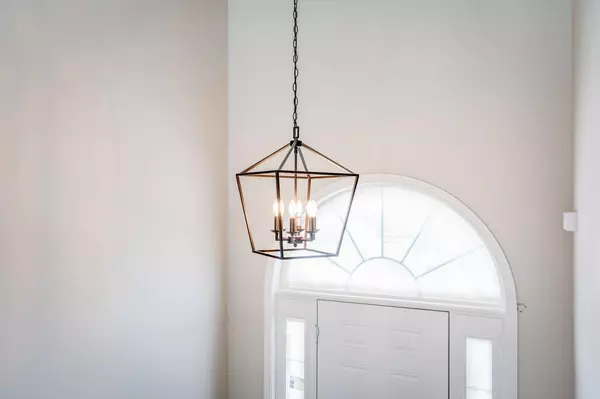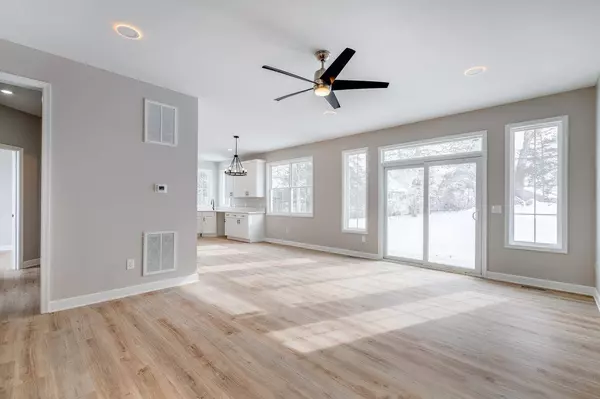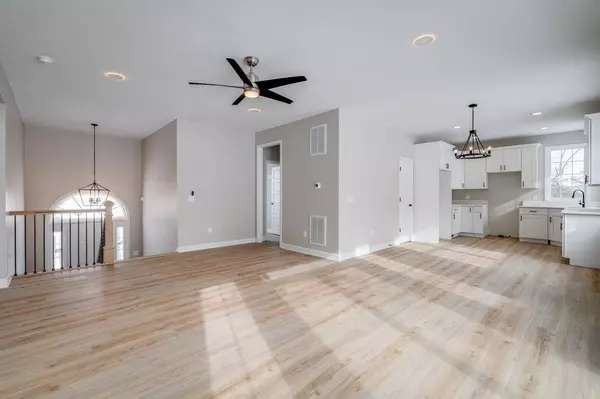
GALLERY
PROPERTY DETAIL
Key Details
Sold Price $429,900
Property Type Single Family Home
Sub Type Detached
Listing Status Sold
Purchase Type For Sale
Square Footage 1, 928 sqft
Price per Sqft $222
Subdivision Meadowbrook
MLS Listing ID 660024
Sold Date 03/03/25
Style Contemporary, Split Level
Bedrooms 4
Full Baths 3
Construction Status New Construction
HOA Fees $58/ann
HOA Y/N Yes
Abv Grd Liv Area 1,305
Year Built 2025
Annual Tax Amount $374
Tax Year 2024
Lot Size 7,840 Sqft
Acres 0.18
Property Sub-Type Detached
Location
State VA
County Rockingham
Zoning R-1 Residential
Direction Take I-81 North, take exit 251, keep right at the fork, turn Left onto Suffolk Dr., turn left onto Romney Ct., property is on your left.
Rooms
Basement Full, Finished, Heated, Interior Entry
Building
Foundation Slab
Sewer Public Sewer
Water Public
Level or Stories Multi/Split
New Construction Yes
Construction Status New Construction
Interior
Interior Features Primary Downstairs, Multiple Primary Suites, Walk-In Closet(s), Home Office
Heating Central
Cooling Central Air, Heat Pump
Flooring Luxury Vinyl, Luxury VinylPlank
Fireplace No
Window Features Low-Emissivity Windows,Screens
Laundry Washer Hookup, Dryer Hookup
Exterior
Parking Features Attached, Basement, Garage Faces Front, Garage, Garage Door Opener
Garage Spaces 2.0
Utilities Available Cable Available, Satellite Internet Available
Amenities Available Trail(s)
Water Access Desc Public
Roof Type Composition,Shingle
Porch Concrete
Garage Yes
Schools
Elementary Schools Linville-Edom
Middle Schools J. Frank Hillyard
High Schools Broadway
Others
Tax ID 51165-95E-(6)- L45
Financing Conventional
SIMILAR HOMES FOR SALE
Check for similar Single Family Homes at price around $429,900 in Rockingham,VA

Active
$385,000
8748 NORTH VALLEY PIKE, Rockingham, VA 22802
Listed by Kline May Realty: Broadway4 Beds 2 Baths 4.08 Acres Lot
Pending
$464,000
4111 FINN CT, Rockingham, VA 22802
Listed by Old Dominion Realty Inc4 Beds 3 Baths 2,490 SqFt
Pending
$284,500
1084 CHERRYBROOK DR, Harrisonburg, VA 22802
Listed by Kline May Realty3 Beds 3 Baths 1,584 SqFt
CONTACT


