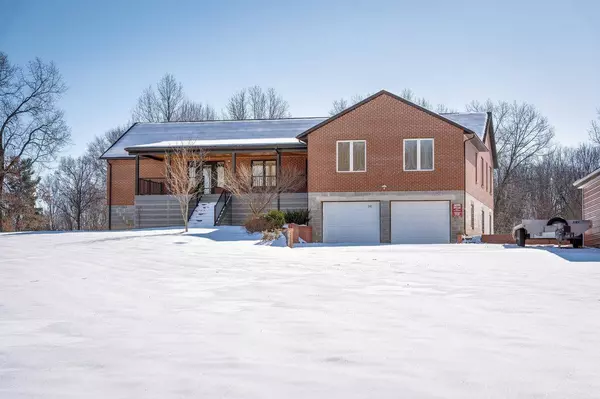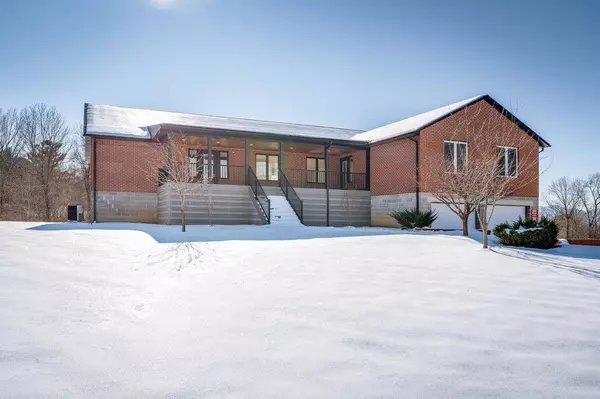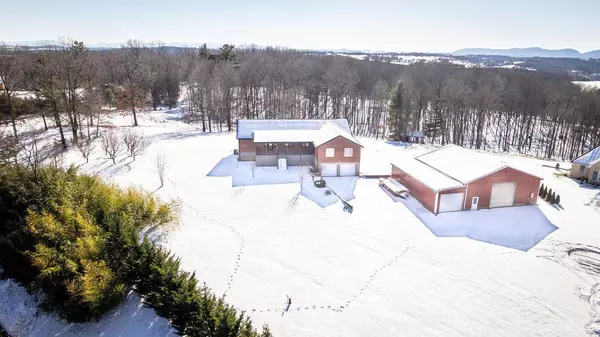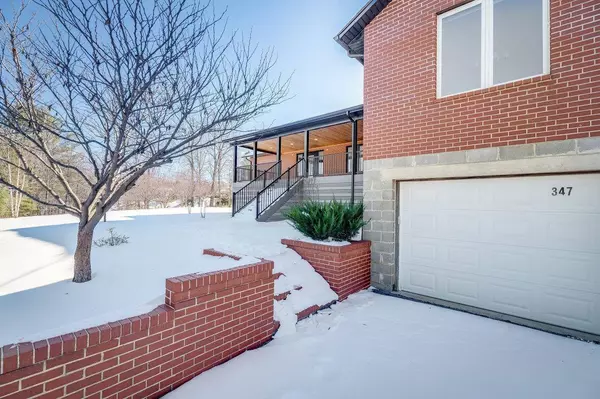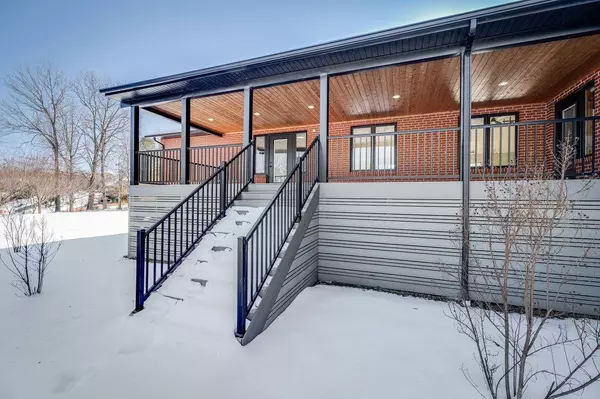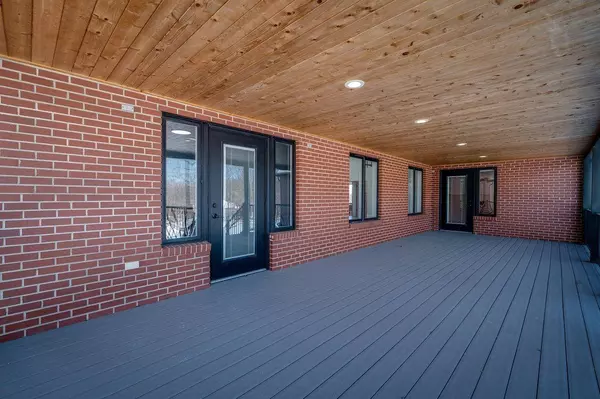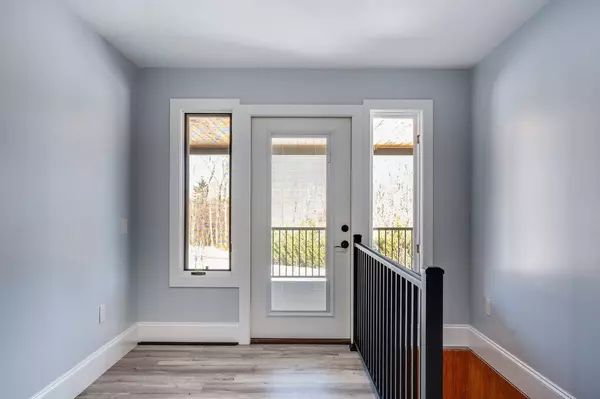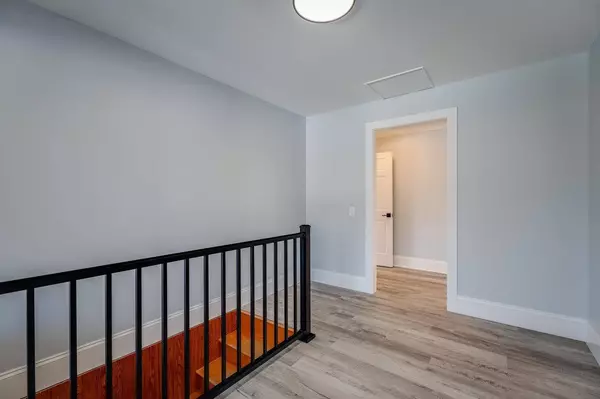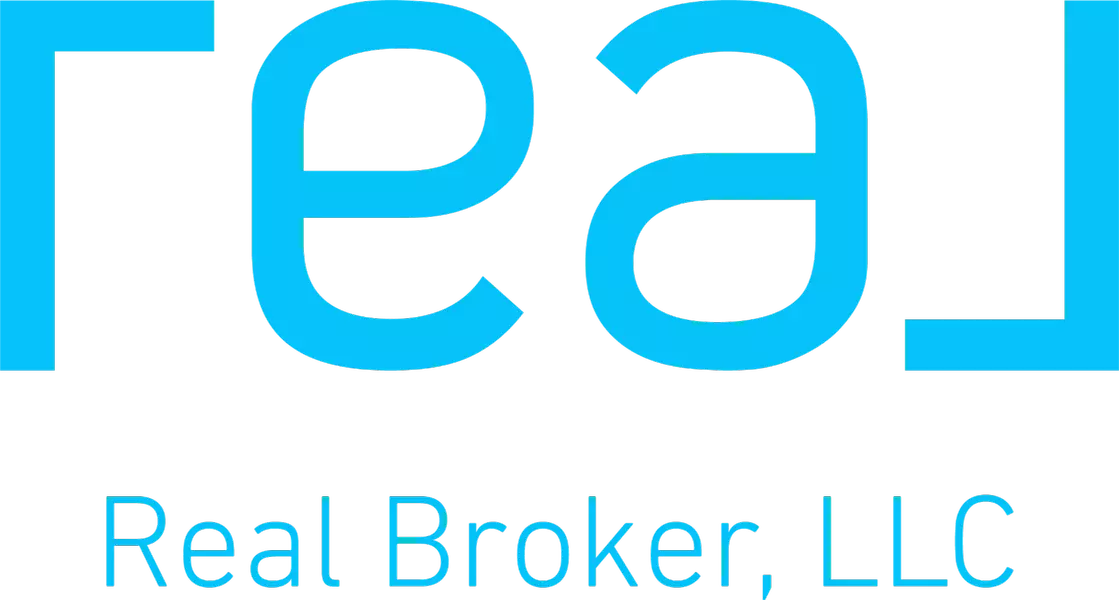
GALLERY
PROPERTY DETAIL
Key Details
Sold Price $623,00010.6%
Property Type Single Family Home
Sub Type Detached
Listing Status Sold
Purchase Type For Sale
Square Footage 3, 529 sqft
Price per Sqft $176
MLS Listing ID 662192
Sold Date 11/25/25
Style Traditional
Bedrooms 7
Full Baths 4
Construction Status Fixer, Updated/Remodeled
HOA Y/N No
Abv Grd Liv Area 2,617
Year Built 1994
Annual Tax Amount $2,478
Tax Year 2023
Lot Size 5.310 Acres
Acres 5.31
Property Sub-Type Detached
Location
State VA
County Augusta
Zoning GA General Agricultural
Direction Take route 42 south, Turn left onto Moffett Branch Rd., Turn right onto Enterprise Rd.
Rooms
Basement Exterior Entry, Heated, Interior Entry, Partially Finished, Walk-Out Access, Apartment
Building
Lot Description Garden, Landscaped, Level, Wooded
Foundation Block
Sewer Septic Tank
Water Private, Well
Level or Stories One
New Construction No
Construction Status Fixer,Updated/Remodeled
Interior
Interior Features Additional Living Quarters, Primary Downstairs, Multiple Primary Suites, Remodeled, Second Kitchen, Walk-In Closet(s), Entrance Foyer, Eat-in Kitchen, High Ceilings, Home Office, Kitchen Island, Recessed Lighting, Vaulted Ceiling(s)
Heating Central, Heat Pump
Cooling Central Air, Heat Pump
Flooring Hardwood, Luxury Vinyl Plank
Fireplace No
Window Features Screens
Appliance Dishwasher, Electric Range, Disposal, Microwave, Refrigerator, Wine Cooler, Dryer, Water Softener, Washer
Exterior
Parking Features Attached, Basement, Detached, Garage Faces Front, Garage
Garage Spaces 3.0
Utilities Available Cable Available
View Y/N Yes
Water Access Desc Private,Well
View Mountain(s), Residential, Valley, Trees/Woods
Roof Type Composition,Shingle
Topography Rolling
Porch Composite, Deck, Front Porch, Porch
Garage Yes
Schools
Elementary Schools North River
Middle Schools Buffalo Gap
High Schools Buffalo Gap
Others
Tax ID 51015-025 1D
Financing Conventional
SIMILAR HOMES FOR SALE
Check for similar Single Family Homes at price around $623,000 in Churchville,VA

Pending
$545,000
141 LORI LN, Churchville, VA 24421
Listed by LONG & FOSTER REAL ESTATE INC STAUNTON/WAYNESBORO3 Beds 3 Baths 1,762 SqFt
Active
$350,000
1094 JERUSALEM CHAPEL RD, Churchville, VA 24421
Listed by KW COMMONWEALTH2 Beds 2 Baths 1,360 SqFt
Open House
$349,000
2193 HANKEY MOUNTAIN HWY, Churchville, VA 24421
Listed by RVA Realty Inc3 Beds 3 Baths 1,901 SqFt
CONTACT


